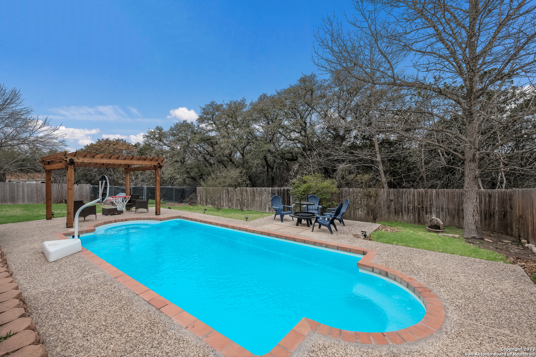
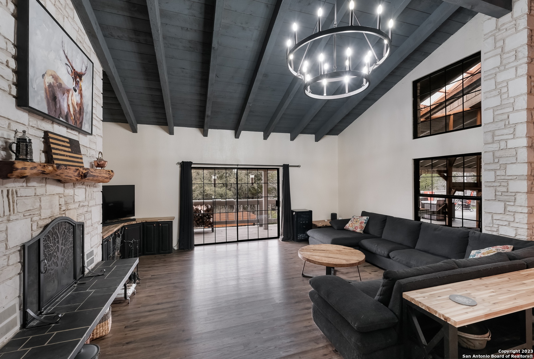
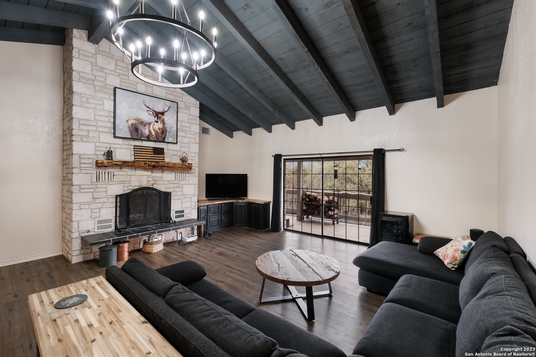
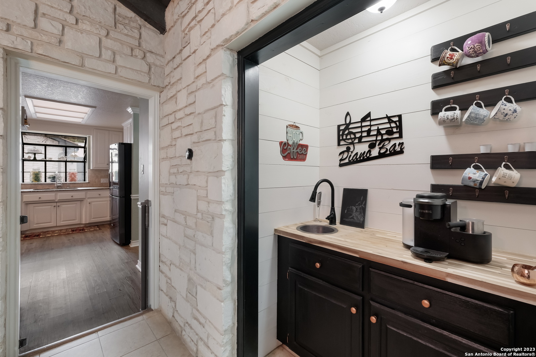
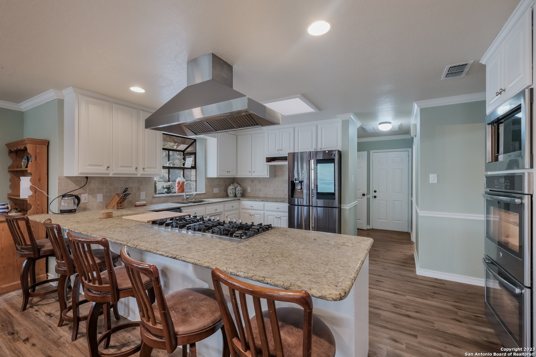
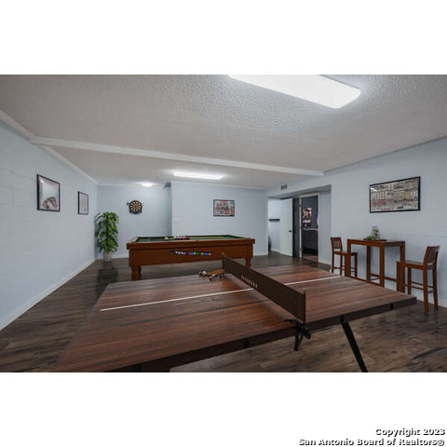
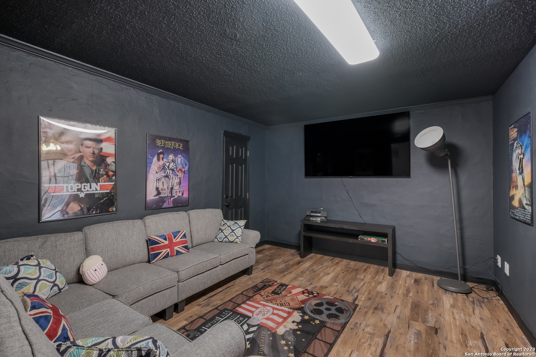
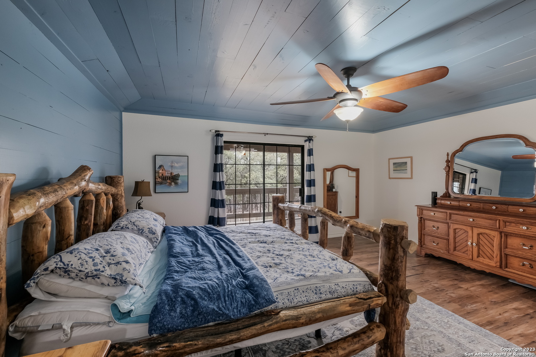
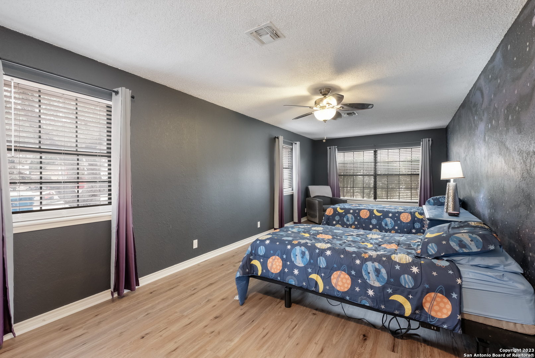
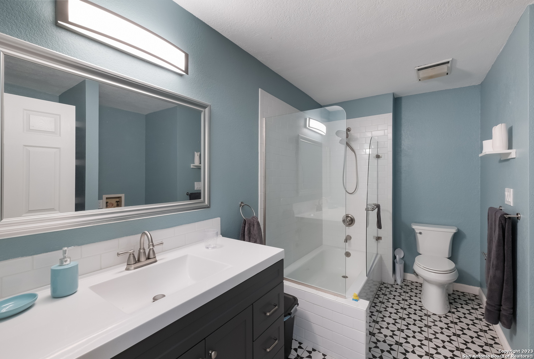
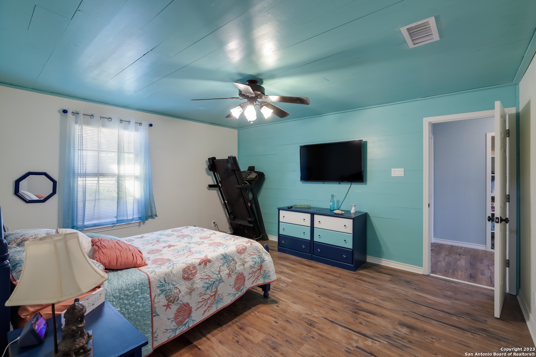
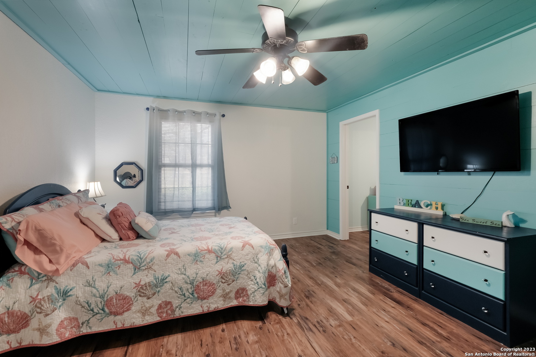
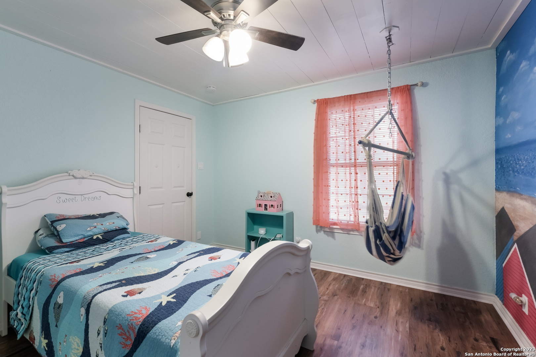
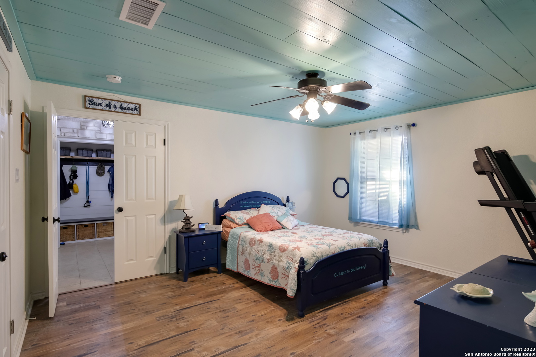
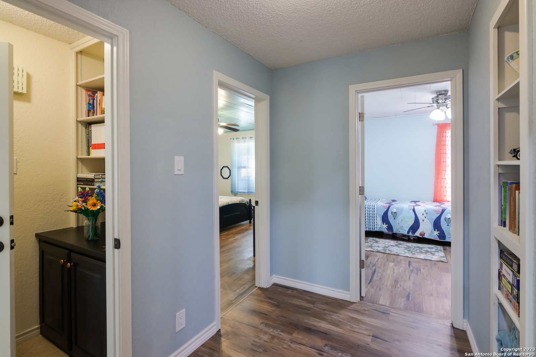
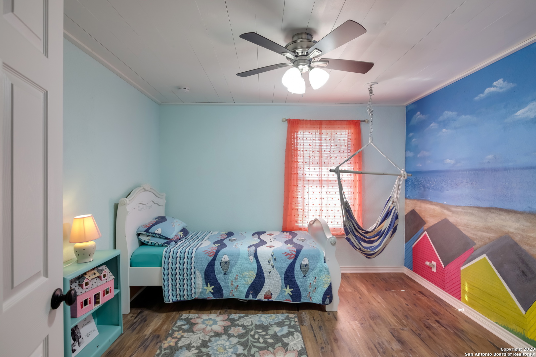
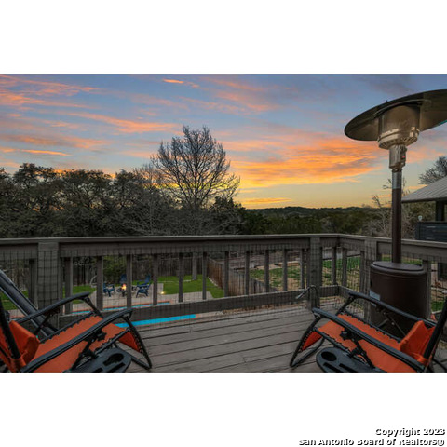
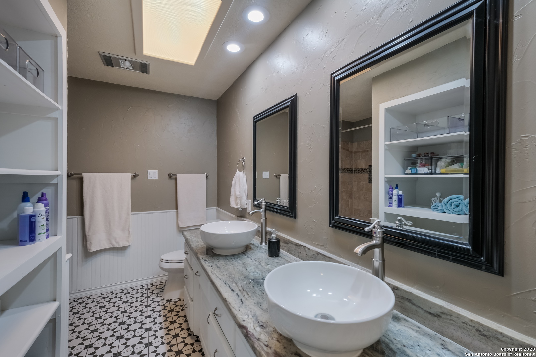
432 West Crest Dr
Kerrville TX 78028
Forest West
Listed 08/31/2023 MLS# 1670573
$747,500For Sale
Virginia Shaw
8306880527
This house is a showstopper and a must-see! From the moment you enter the front door you will find an elegant comfortable space that you will never want to leave. The front door opens into a spacious hallway with coat nook accented with shiplap boards. There are two further storage closets in the hallway. The hallway leads to a beautiful 'island style' flex room with walk in closet- currently used as a guest bedroom, this would also make a perfect office, craft room or music room. It has colored shiplap on the ceiling and accent wall and is a delightful space to spend time in. The living room has soaring wood clad ceilings, accent rock walls and full height stone wood burning fireplace with mesquite mantle. There is access to the raised deck through the 8-foot patio doors as well as built in cabinetry and bookcase. The living room has space for a dining table, currently used as office space. This space formerly housed a grand piano and has a wet bar with shiplap accents, currently used as a coffee bar but could just as easily be your wine bar! The huge chef's kitchen boasts stainless steel top of the line appliances, double oven, built in microwave, 6 ring gas stove top, dishwasher, disposal. Copious cabinets and immense counter space. Breakfast bar seats 5 and there is room for a 10-seat table and access to the deck. Off the kitchen is a very large bedroom with access to the deck and opposite is a beautifully appointed family bathroom with washer dryer hook up. There is also access to the double garage from the kitchen. The other side of the central living room leads to a small hallway leading to the 4th bedroom, the flex room, family bathroom and master suite. The second family bathroom boasts a double vanity with vessel sinks and lots of storage. The smallest bedroom- still large enough for a queen bed, has a shiplap ceiling and restful colors make it a perfect child's bedroom. The master suite is a beautiful restful oasis with colored shiplap ceiling and accent wall. A walk-in closet on one side and huge 10-foot reach in closet on the other. Once again there is a sliding glass door out to the deck. Also off the living room is access to the walk out basement. Stairs lead down to a huge game room/ could be library - with access to the backyard. There is a half bathroom. The game room leads to a wonderful media room - fantastic place for the family to watch movies together and a large bedroom with large closet and doors out to the yard. The backyard is spacious - lots of grass, a large dog run and good size swimming pool. The pool pump has a new sand filter which is extremely low maintenance- so you can enjoy the pool all summer with no down days. The upstairs decks runs the whole width of the house and gives a wonderful spot to watch the kids in the pool and enjoy the sunset. The house backs onto woodland and is a lovely spot to enjoy watching deer and birds. Underneath the deck is the pool equipment and large outdoor storage space- off that space is secret workshop under the house. There is access to the hot water heater and to most of the plumbing and electrical systems from under the house. There are new vinyl plank and tile floors throughout the house, painted shiplap accents, and acacia counters. It's the perfect home for a large family or for multi-generational living. A wonderful grandparents oasis to enjoy their grandchildren. Do not miss the chance to see this exceptional house.
https://www.zillow.com/view-imx/84523853-8134-4e78-bd1e-ebec9654496d?setAttribution=mls&wl=true&initialViewType=pano&utm_source=dashboard

